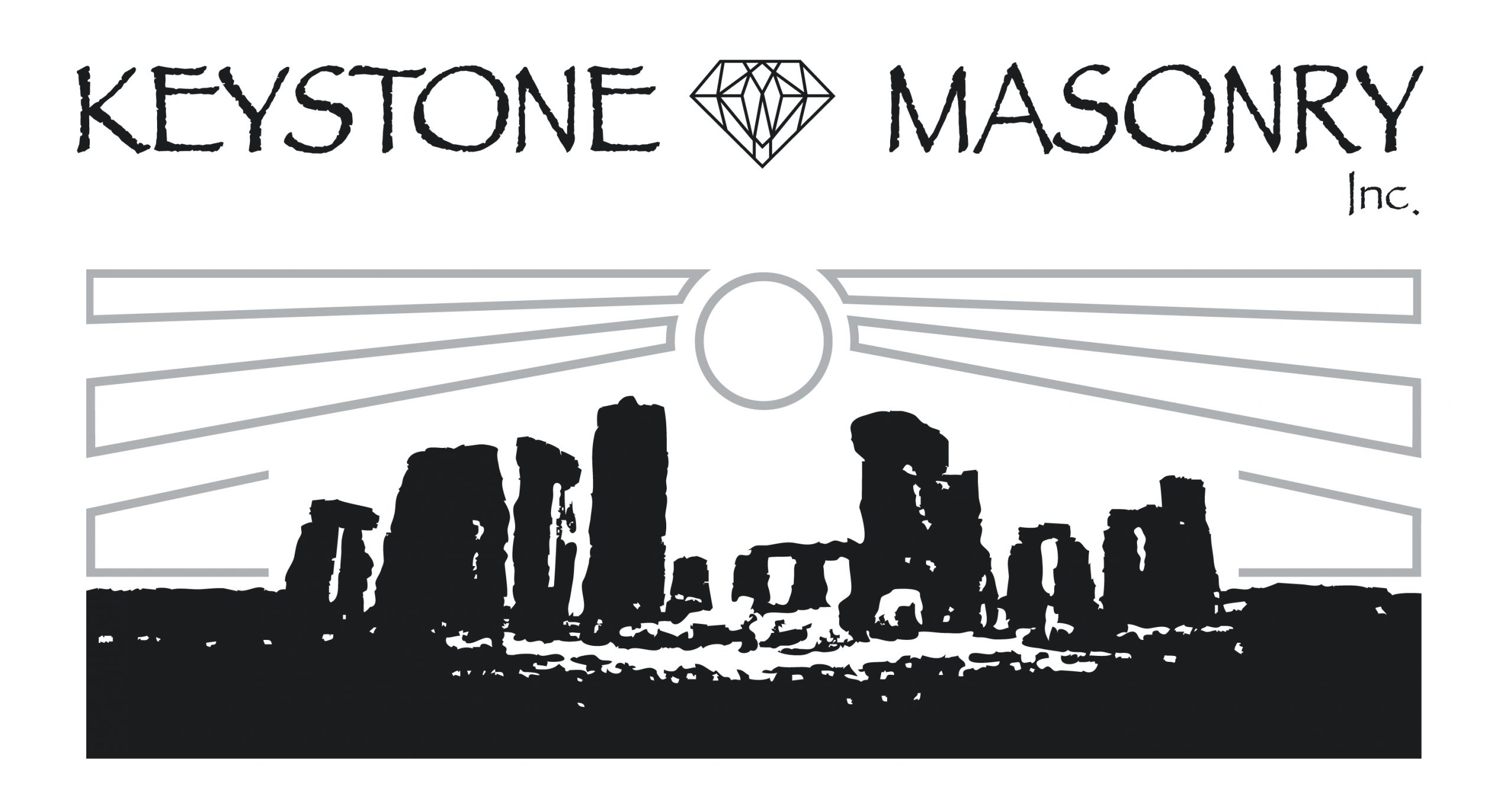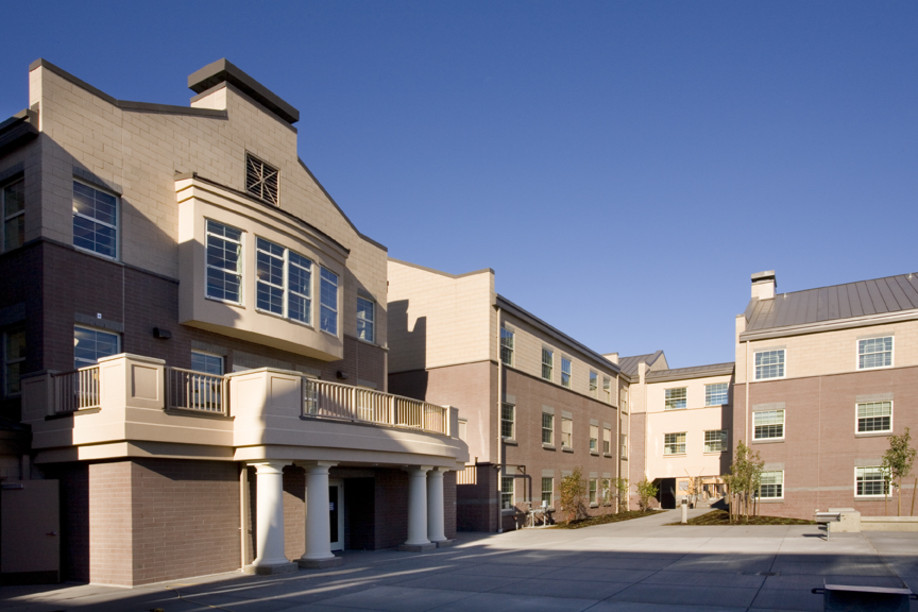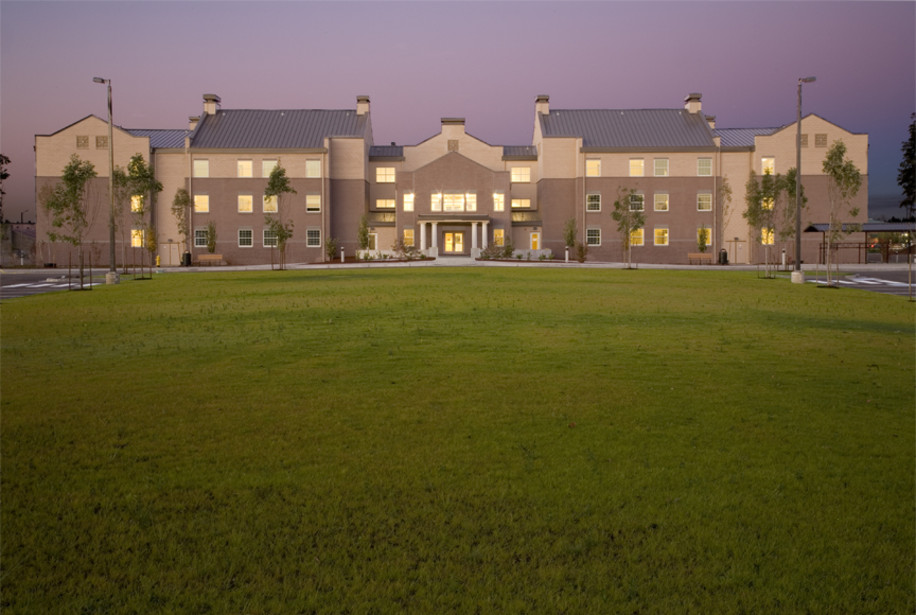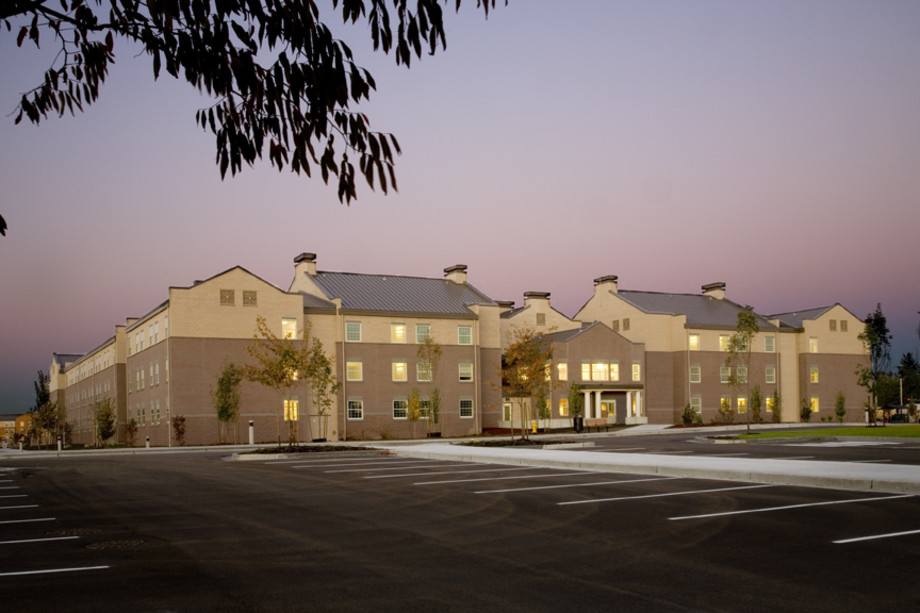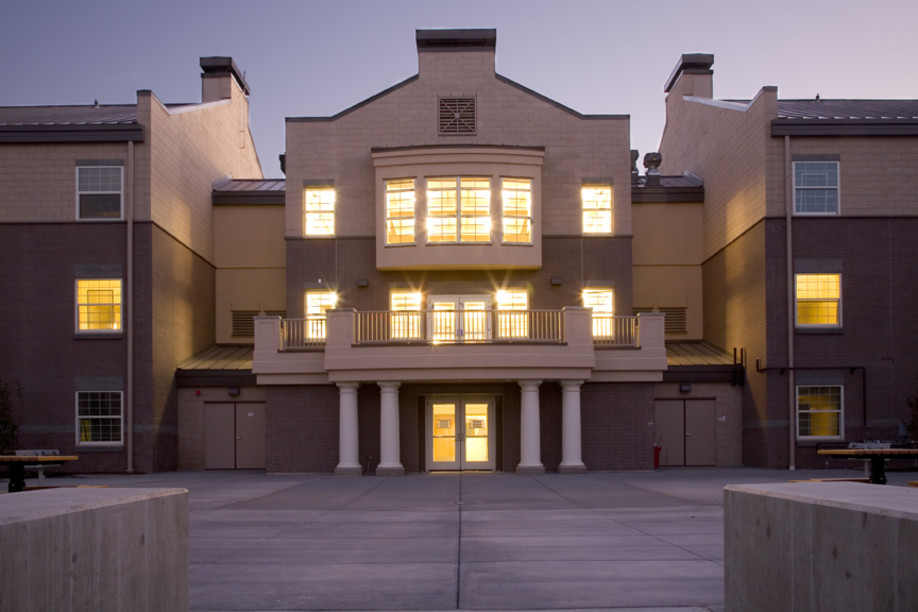
This design-build project included a three story masonry barracks complex for unaccompanied enlisted personnel housing (UEPH) for 300 soldiers. This project continued ongoing development at North Fort Lewis, Washington. Project requirements included constructing a barracks building reflecting architectural themes found elsewhere on Fort Lewis, meeting the latest Department of Defense facilities criteria, and providing a warm, inviting residential setting for soldiers. Concrete masonry was an integral feature in the design solution to meet stringent functional, budgetary and aesthetic requirements.

