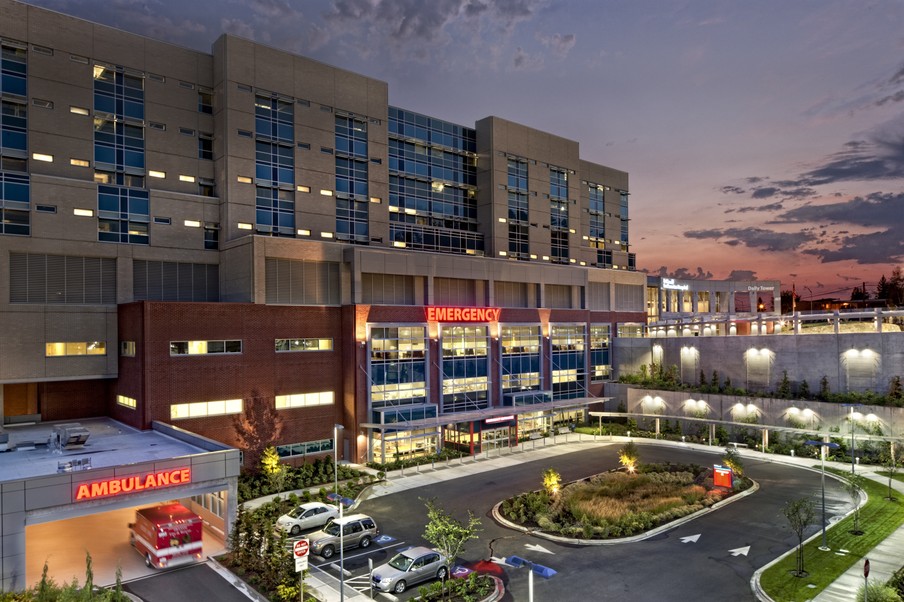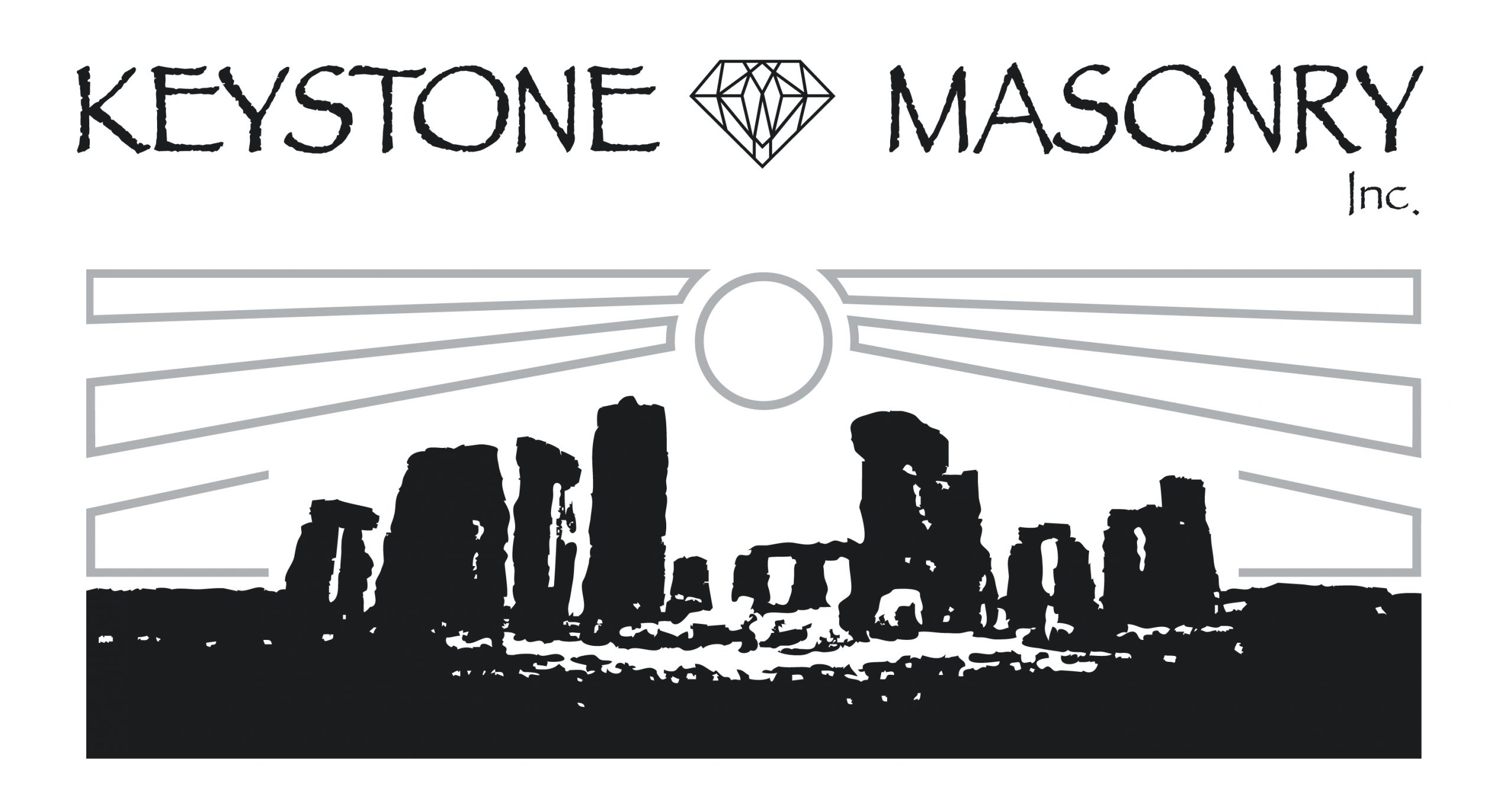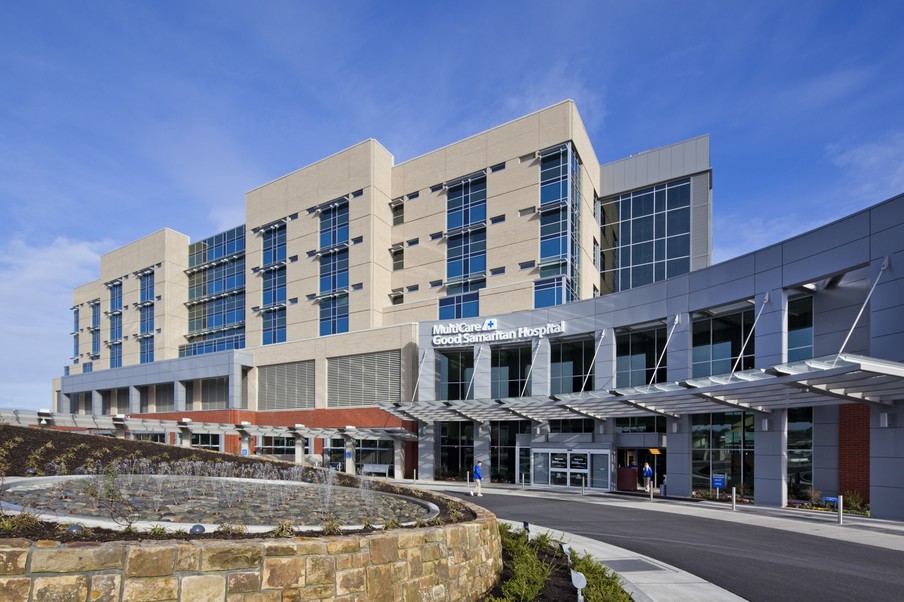
This 350,000 square-foot hospital tower houses 160 inpatient rooms, Surgery, Imaging, Emergency Services and a new dramatic lobby and circulation hub. It is elongated along the east-west axis, with nearly all windows on the long south and north facades. The ‘in and out’ façade creates a modulation of the 300-foot long inpatient corridors, as well as scaling of the large building facades to create a comfortable neighborhood fit. Brick was selected for its warmth and neighborliness, low maintenance and durability, sustainability, and its ease in creating ‘floating’ panelization to allow the building to flex during seismic events.


