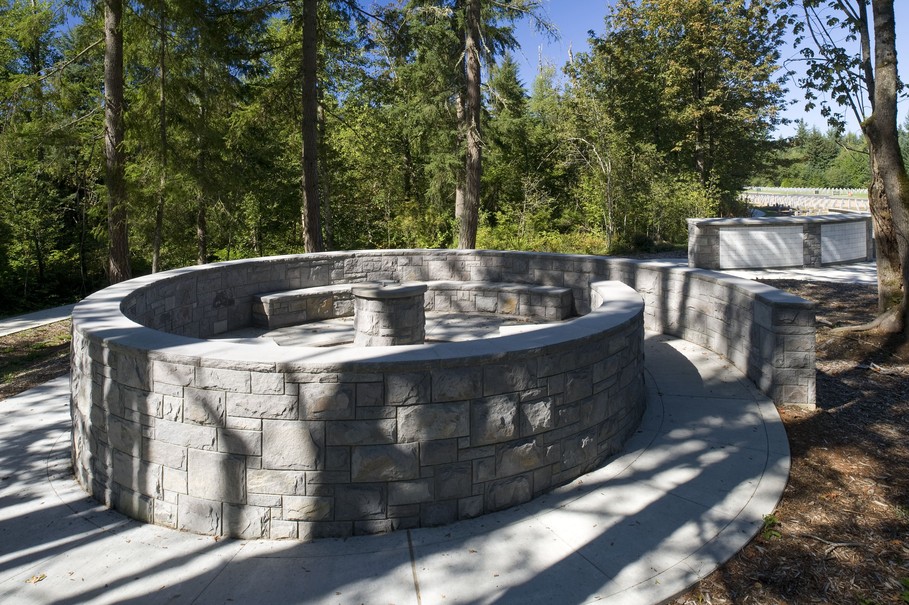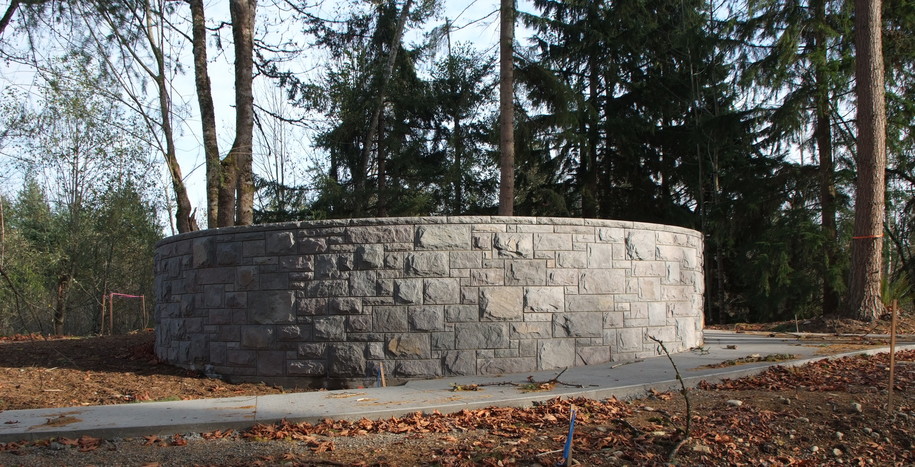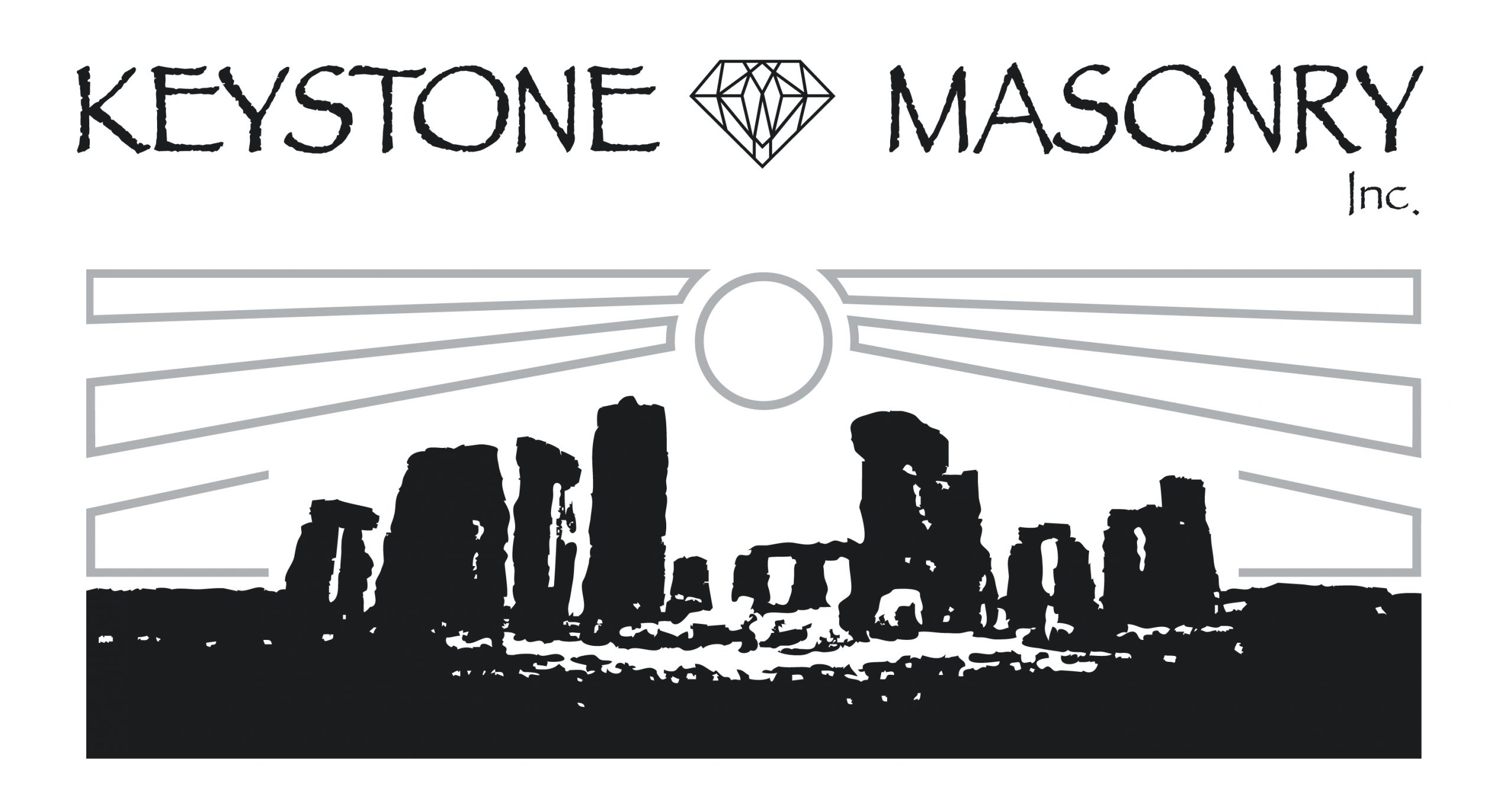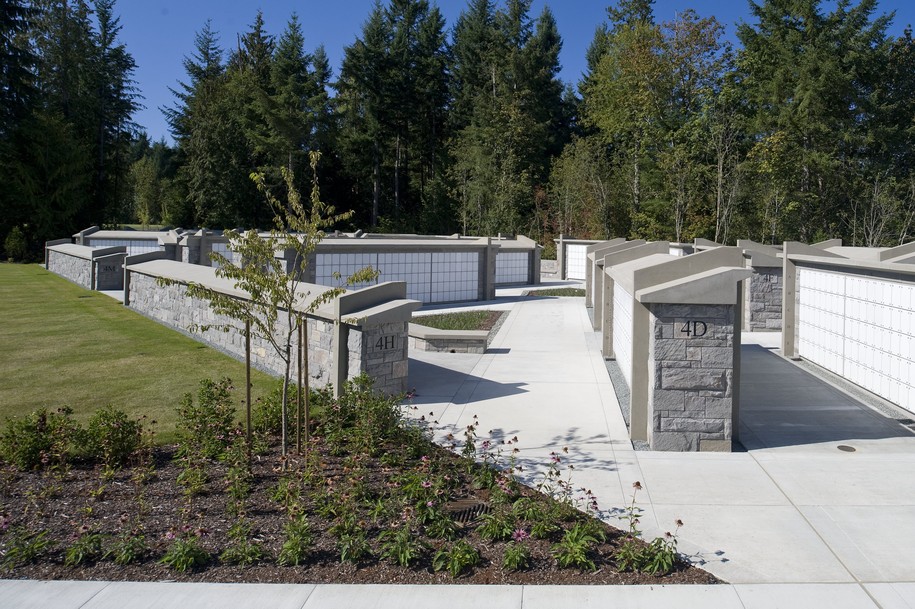
2014 Masonry Institute of Washington Excellence in Masonry Design Awards
The principle expansion design goal was to respect the parameters of the cemetery’s original design and orientation towards Mount Rainier while honoring and enhancing this visual connection and protecting and maintain the natural setting for each unique burial. Basalt, originally used on the Public Information Center building, was strategically selected as a locally-available material that would soften the man-made concrete elements and integrate the built structures into the natural environment while also contributing to a LEED Silver equivalency rating for the site work. Geometric shapes ranging from straight walls to curves and spirals necessitated a high level of skill to successfully execute the project to meet the cemetery’s objectives. The masonry contractor’s craftsmanship and attention to detail in employing the use of over 20,000 structural concrete masonry units, 34,000 square feet of stone and 1,200 tons of architectural precast concrete played a significate role in creating final resting places worthy of a national shrine.



